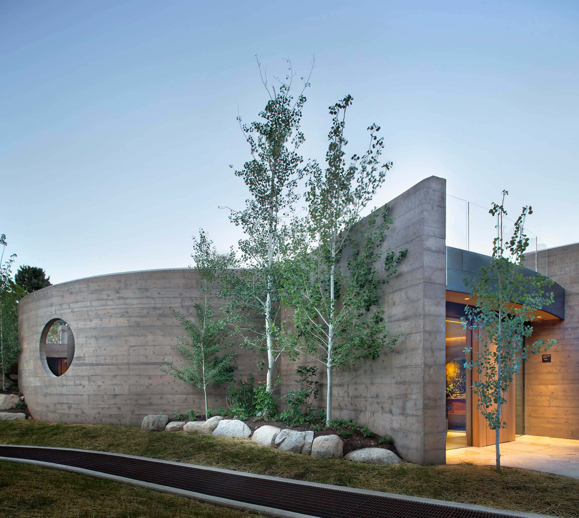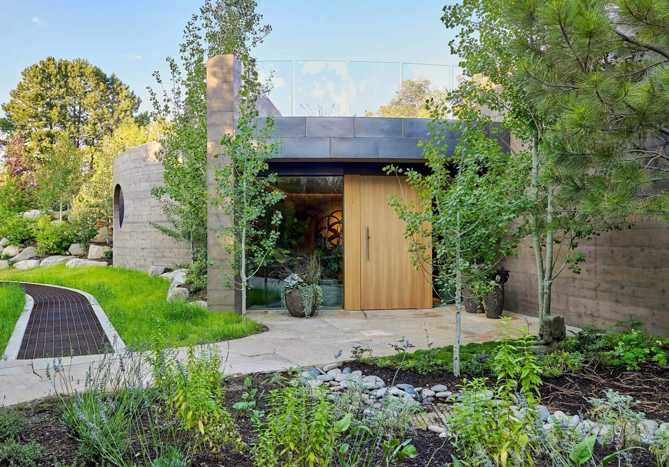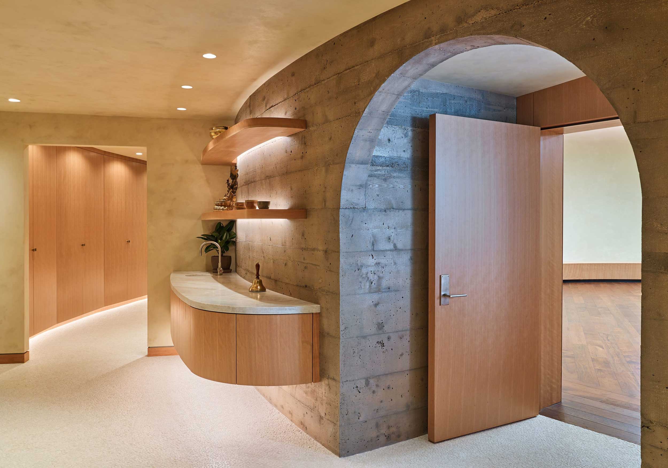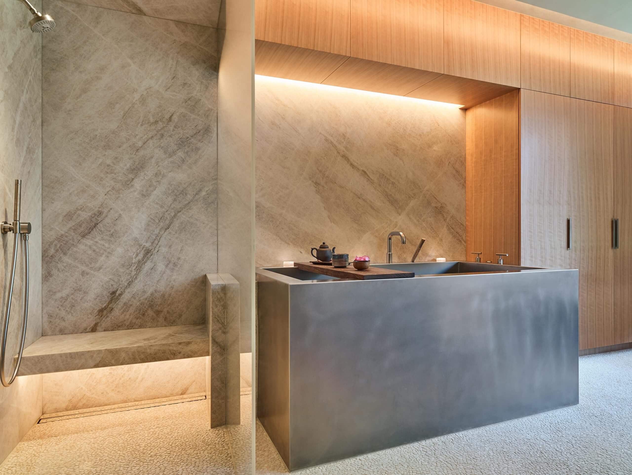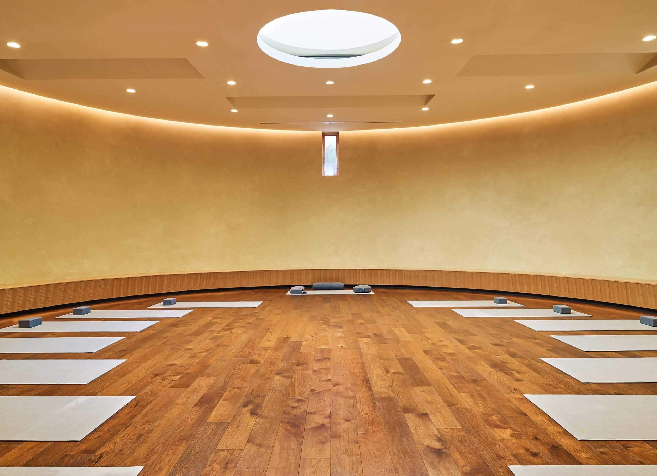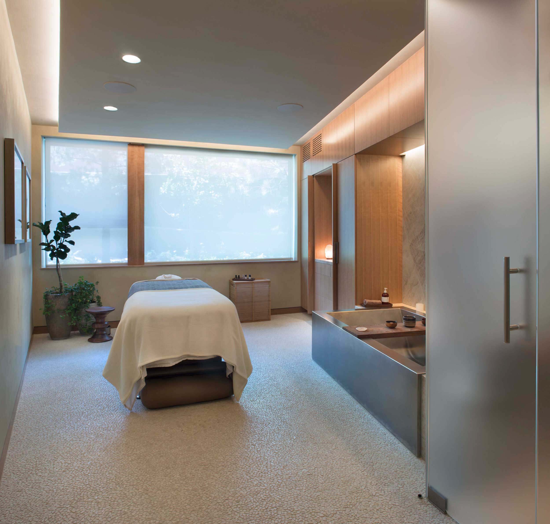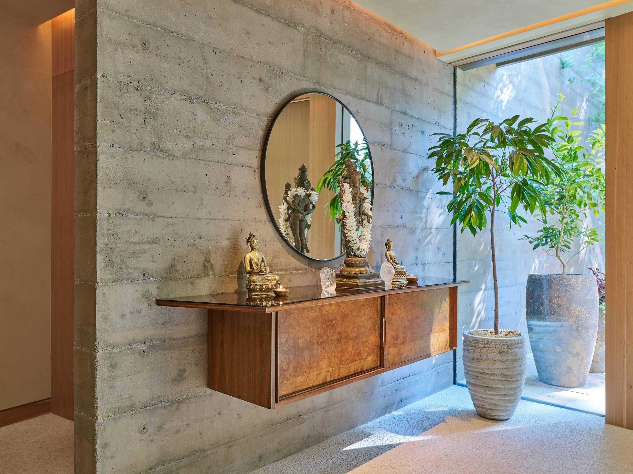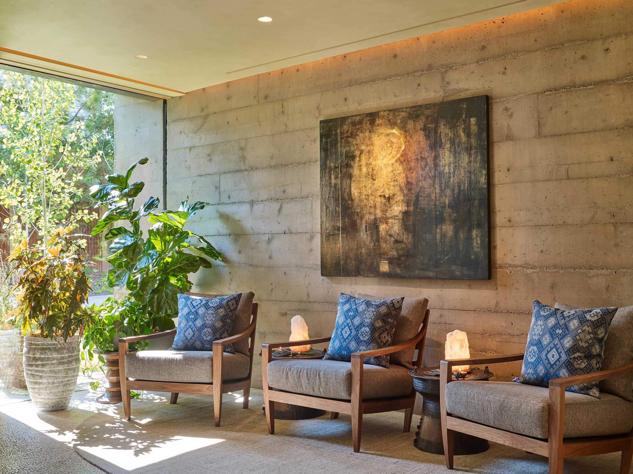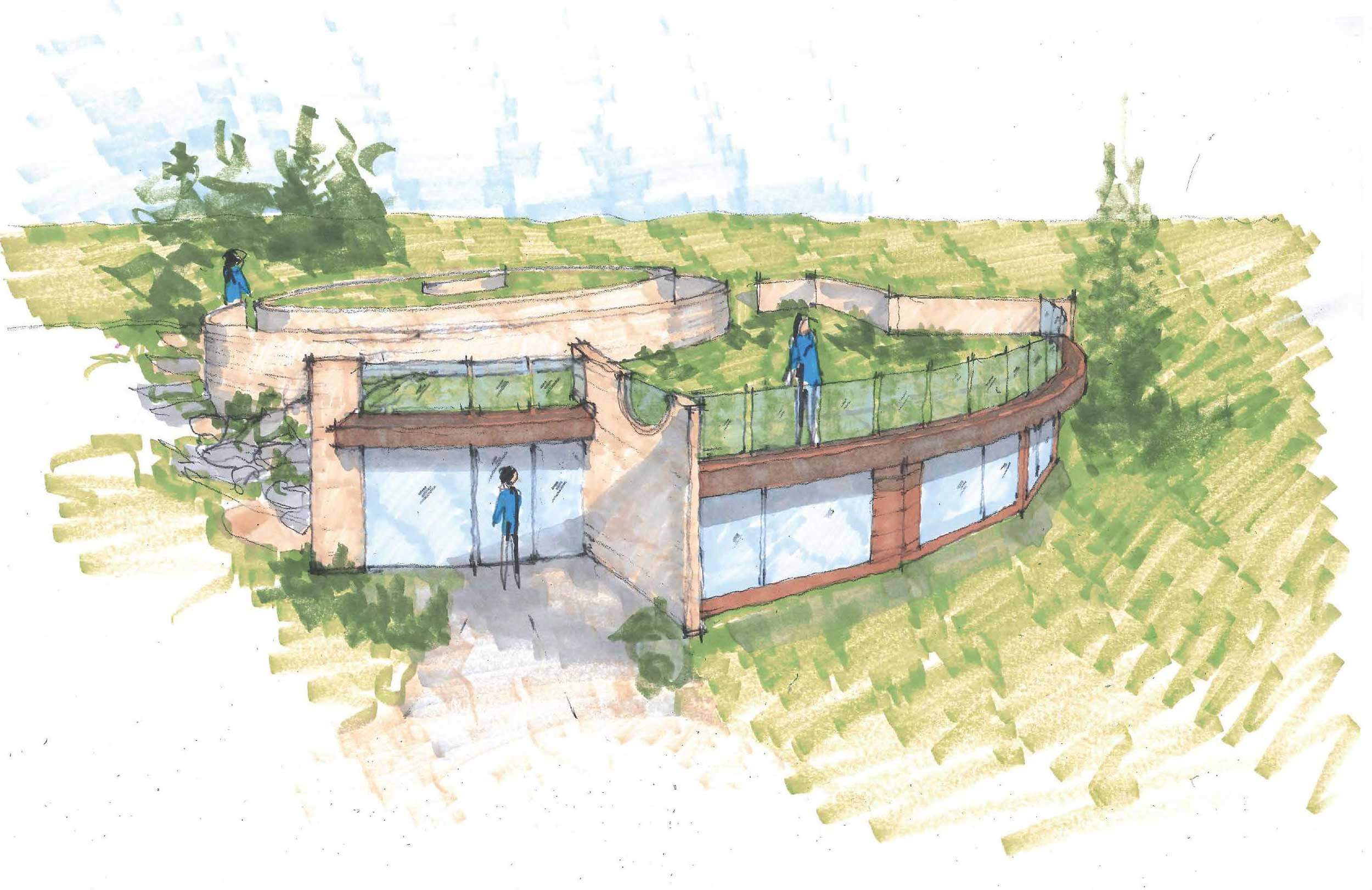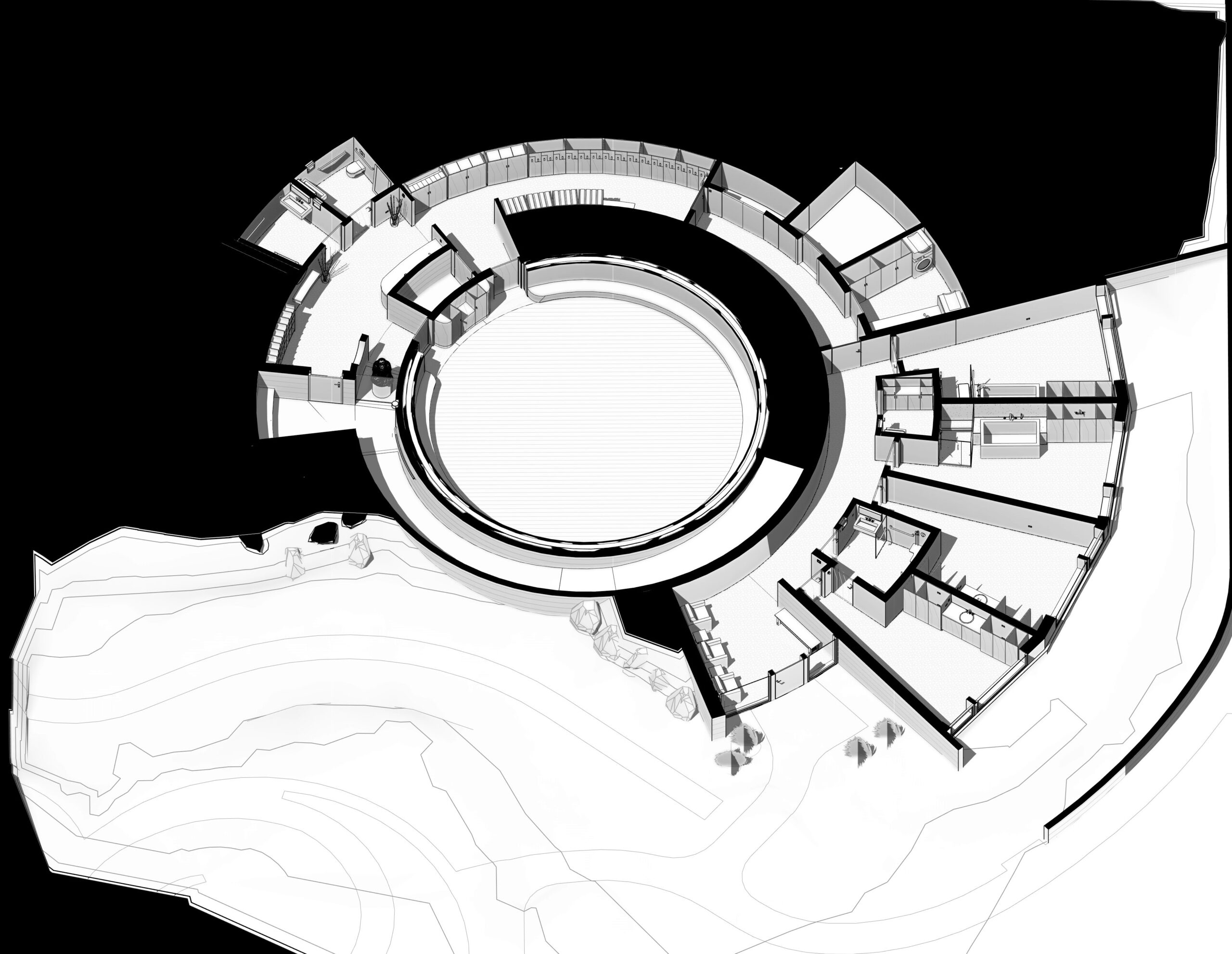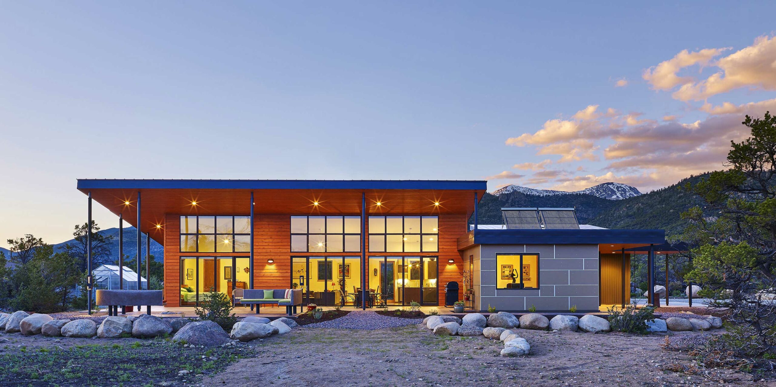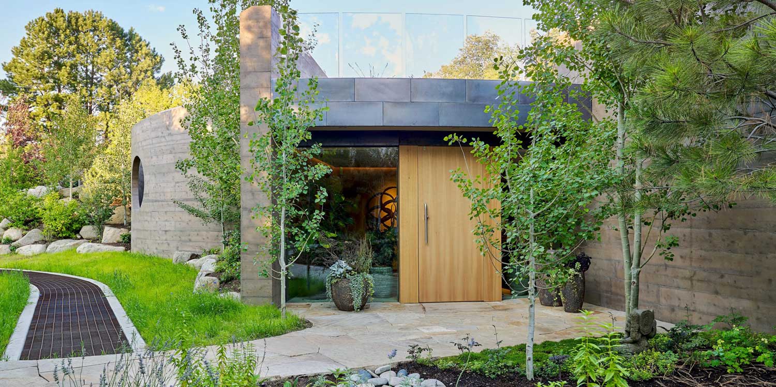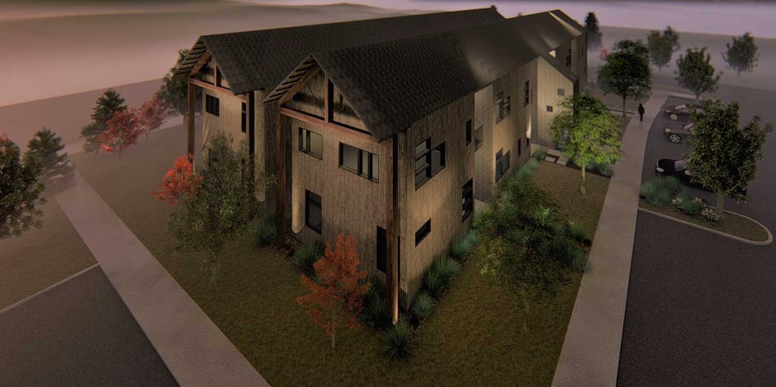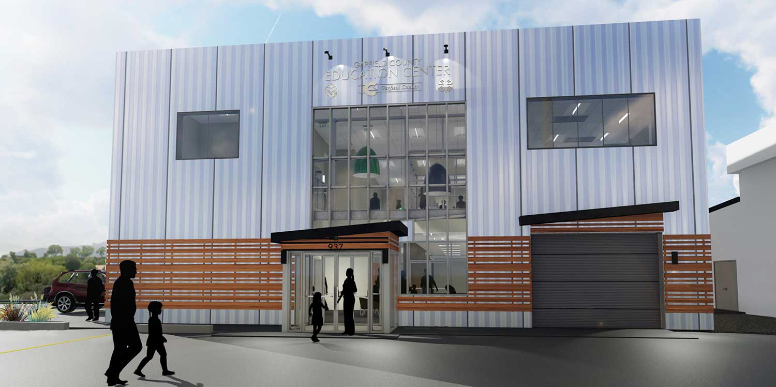Commercial
Kiva Spa Record Architect
Land+Shelter worked as record architect on a Lea Sisson design to execute a complex underground commercial building. The record architect’s role is to provide the final construction working drawings and oversee the construction administration on a design first conceived by the design architect.
In it’s simplest description the Kiva-Spa is a yoga teacher training space. The central kiva studio room at the heart of the project will also offer lectures and performances open to the public. Four private spa treatment rooms are attached to the kiva and will support the use of the building as an all-encompassing retreat. The form is a round structure gracefully situated within a public garden. Several aspects of the design required precise detailing: it is partially subterranean, integrates a spiraling exterior ramp, and is covered by a green roof. Land+Shelter’s role was to safe-guard the design intentions of the owner and design team throughout a fast-paced construction period, and we were honored to take up that charge.

