People
We design and collaborate with our clients to create sustainable, modern architecture that respects the land and enhances our community.
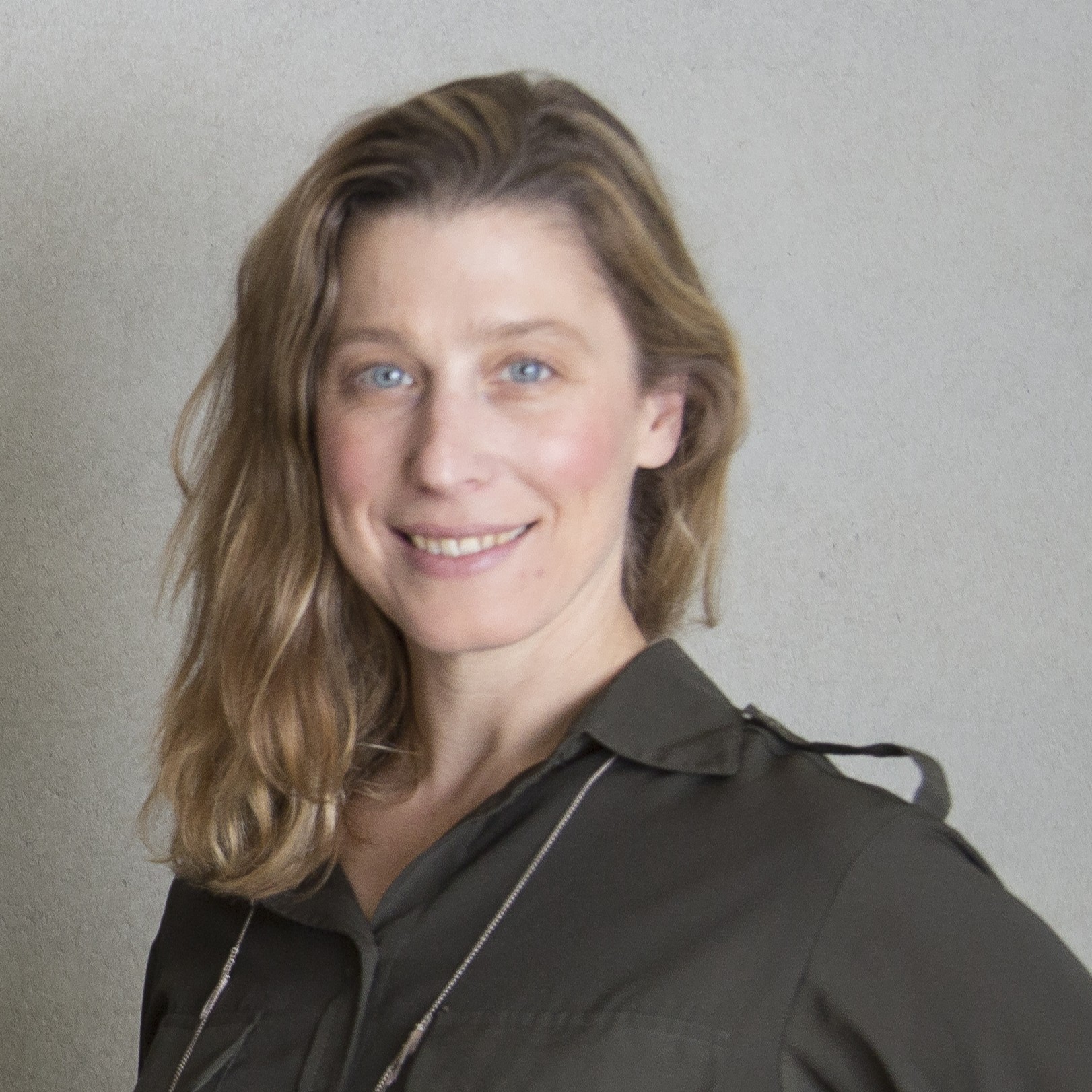
Andrea Korber
ABOUT ANDREA: Andrea is a licensed architect whose broad background includes residential, commercial, public, and institutional work. Andrea is the design conscience of Land+Shelter. A natural striver, she works on the assumption that there is always another way, always some alternative beautiful idea for her to find, and she enjoys the search. Throughout her early career, Andrea taught architecture while practicing – first at the Harvard Design School Career Discovery Program and later at the Georgia Tech College of Architecture. She is passionate about the power of design to build a better world. This philosophy has shaped her portfolio towards public, nonprofit, educational, and institutional work. She is an avid skier and pursues her own fine art projects outside of the office.
IN THE COMMUNITY: Andrea is a member of the American Institute of Architects (AIA) Colorado Board of Directors and serves as the western region representative for architects practicing west of the continental divide. She joined a national AIA leadership summit in Washington, D.C. in February of 2025 to advocate at the capitol for issues impacting the built environment. She also served on the 2024 AIA Colorado Honor Awards jury. She is a past member of the annual Udall Grant committee for the Community Office for Resource Efficiency (CORE) and has volunteered with Pitkin County on the code revision task force. Andrea was a past member and the president of the KDNK Carbondale Community Access Radio board. She formerly served on the Carbondale Public Arts Commission board, and is a former board member of the (AIA) Atlanta Chapter, and the Atlanta Housing And Neighborhood Developers (AHAND) Affordable Housing Policy Advocacy Team.
Taylor Higgins
ABOUT TAYLOR: Taylor is a licensed architect who came to Land+Shelter following an early career focused on single family residential and affordable housing communities. In more than eight years of multi-family housing experience, she gained in-depth knowledge of the complexities found in community-based work. More specifically, the mission-driven work of affordable housing in Indian Country deepened her belief in the importance of culturally appropriate, community-centered design. She appreciates the art of blending a client’s vision and values with community culture, technical detailing, and site-specific conditions, all grounded in financial proforma. Her experience navigating complex systems and teams translates to current projects located in the highly regulated design and construction culture of the Roaring Fork Valley. She has developed a knack for both the soft skills and technical skills necessary in successful, complex projects. These demand foresight and clear communication, which guide both design production and stakeholder decision making. Taylor is dedicated to crafting high-quality environments that function for the end user, reflect client goals, foster community connection and consider the earth responsibly. In her time outside of the office, she is likely tackling a DIY project with her husband, hiking, or gardening with her girls.
IN THE COMMUNITY: Taylor is passionate about community involvement and environmental stewardship. She volunteered with American Institute of Architects (AIA) Colorado’s Committee on the Environment from 2021-2024, collaborating with peers to promote actionable climate solutions through design in the state of Colorado. As the 2025 Vice Chair and 2024 Scholar of the Christopher Kelly Leadership Development Program, Taylor demonstrates her commitment to professional growth and leadership in architecture. The program provides rich soil for young professionals interested in becoming leaders in their own communities. Beyond design, she finds joy in writing with kindergarten students and embracing their young creative pursuits.
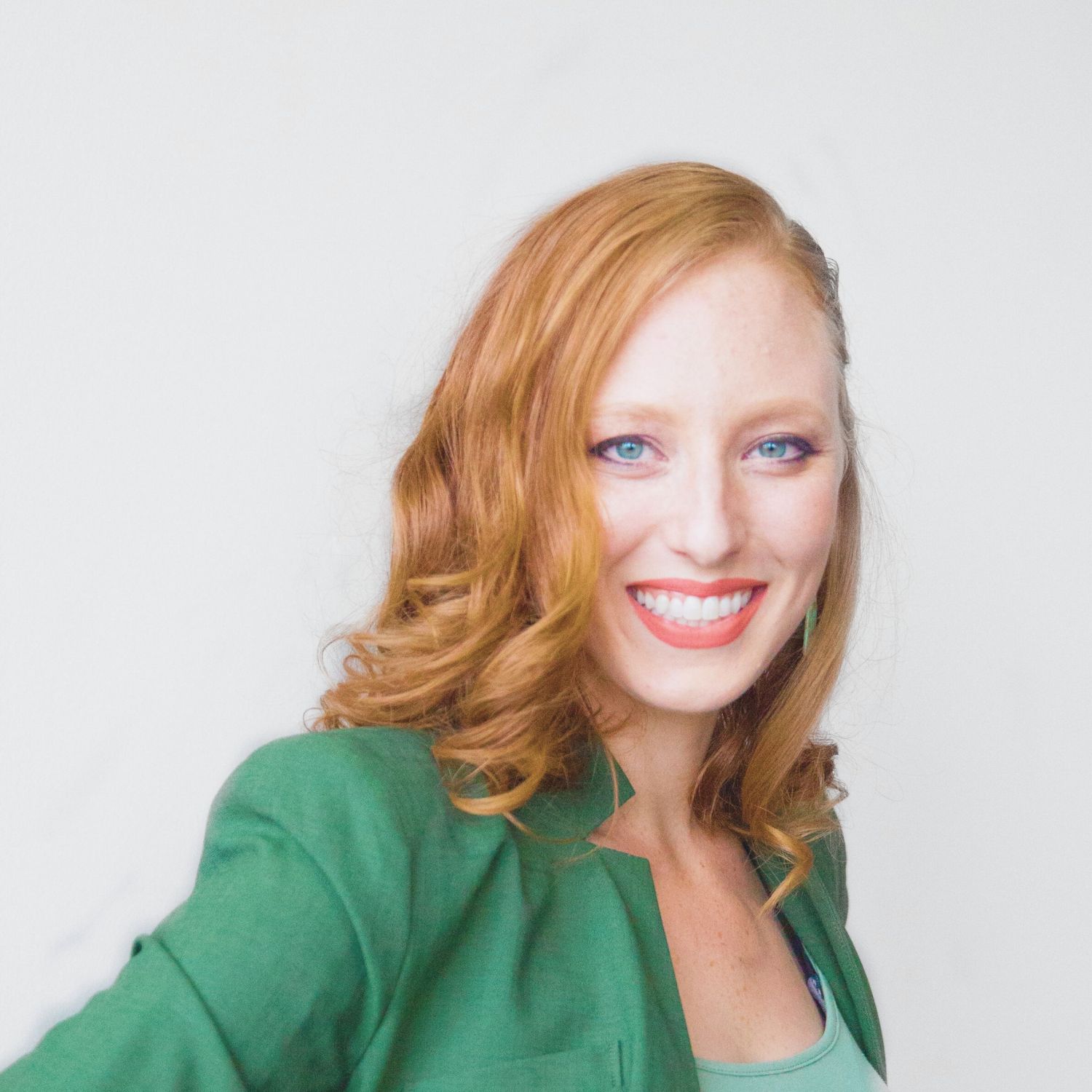
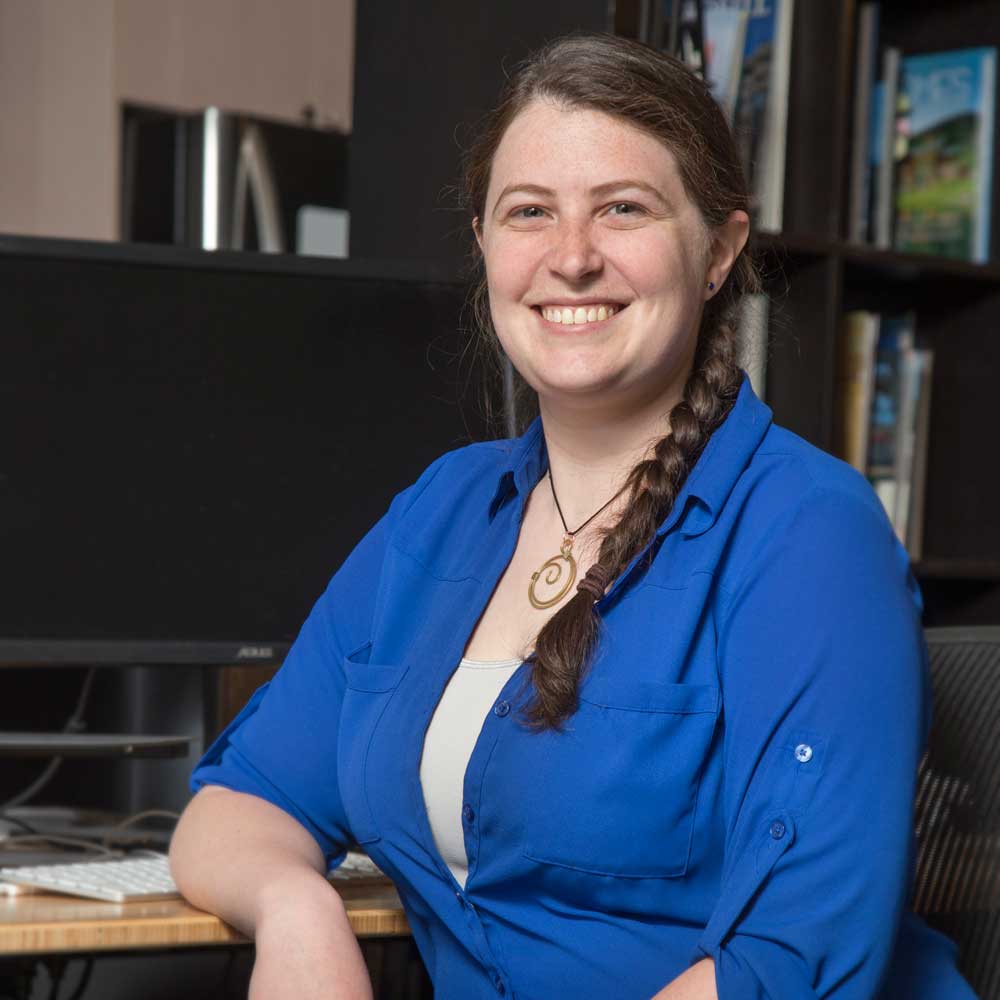
Andi Duroux
ABOUT ANDI: As a Roaring Fork Valley native, she shares a lifelong connection to place that finds a special, personal outlet in her design work. She received her Bachelors and Masters degrees from Montana State University, graduating with honors. Andi has brought projects to life within several of the Land+Shelter areas of expertise, including significant focus on residential, equestrian, and commercial projects. Her superpowers include a preternatural ability with 3D modeling, which benefits the Land+Shelter clients immensely, but that may yet be superseded by her practical problem-solving skills. She brings a holistic approach to her designs, focusing on constructability and function over the years to come.
IN THE COMMUNITY: Andi is a member of the local chapter of the U.S. Green Building Council, an organization dedicated to furthering sustainability in the built environment. She’s also an avid hockey fan and loves to travel.
Kelly Winn
ABOUT KELLY: Kelly Winn is a native to the Roaring Fork Valley and avid skier who grew up in Basalt. He completed a Bachelors of Environmental Design as an Evans Scholar at the University of Colorado and a Masters of Architecture from the University of Arizona. After his education, Kelly initially pursued a career in academia, working as an architectural researcher at the Center for Architecture Science and Ecology while teaching in the School of Architecture at Rensselaer Polytechnic Institute. His research included breathing façade systems and generally cutting-edge building-science based research. Eventually the lure of the mountains and the challenge of traditional practice drew Kelly back to Colorado. Kelly’s unique, research-based perspective lends a particular boost to the Land+Shelter studio.
IN THE COMMUNITY: Kelly is an alumnus and supporter of the Colorado chapter of the Evans Scholars Foundation, helping students receive scholarships and college educations. An avid skier, Kelly also enjoys mountain biking and fishing. As an artist and photographer, he spends much of his time exploring the Roaring Fork Valley, capturing its beauty through his creative lens.
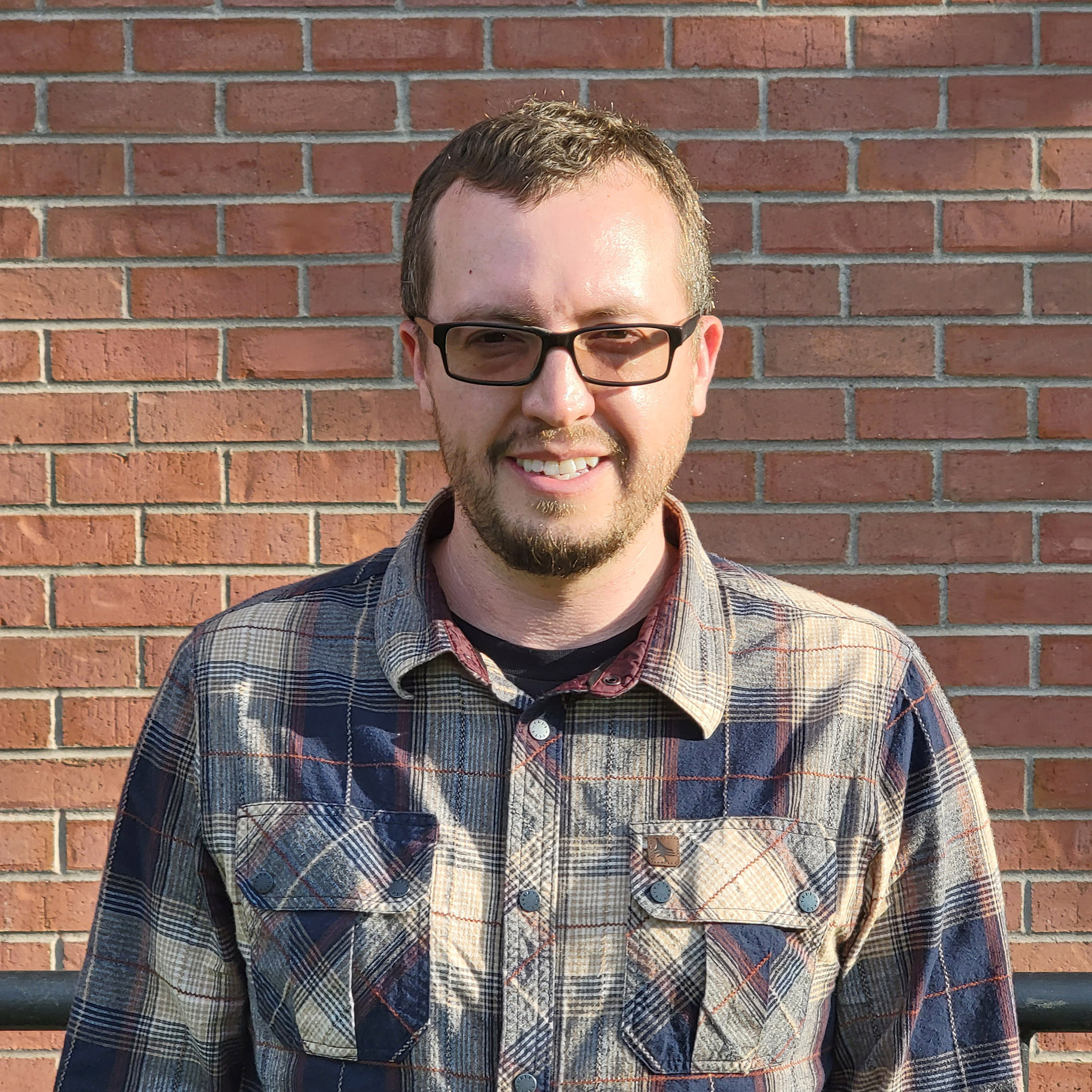
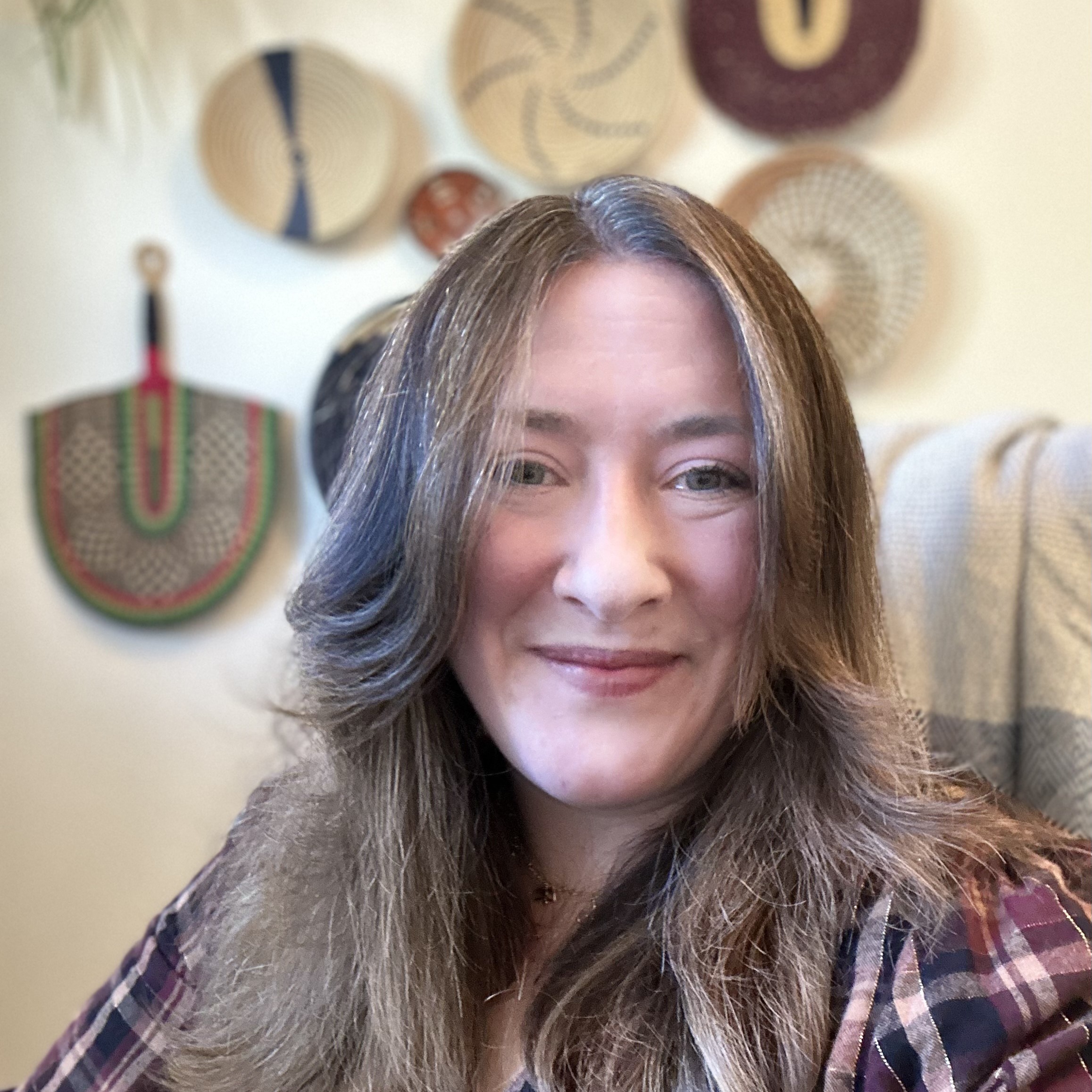
Kendra Oester
ABOUT KENDRA: Kendra is a licensed architect and visionary artist of spaces, with a diverse portfolio that includes senior living communities, mixed-use developments, housing, commercial projects, and hospitality venues. She holds a Masters of Architecture from Washington State University and began her career in Seattle, refining her craft at award-winning firms. Her designs combine creativity and precision, creating spaces that inspire and uplift lives. Passionate about modern, thoughtful living, Kendra built a bespoke tiny home that served as her family’s base during two years of nomadic exploration across the U.S., leading her to Fruita, Colorado, which she now calls home—on the edge of the desert and mountains. She recently designed and built her family’s home, showcasing her dedication to desert modern design and problem-solving. Kendra’s journey embodies artistry, pragmatism, and wanderlust, emphasizing the networks and relationships she values throughout the design and construction process.
IN THE COMMUNITY: Kendra is an active member of the Fruita community, contributing her time and passion to various organizations. She is involved with the Fruita Chamber of Commerce and Women in Business and has volunteered with the Art Heritage Program at District D51, as well as with the arts program at Monument View Montessori Charter. Previously, she served as a mentor with Big Brothers Big Sisters of Puget Sound and participated in the American Institute of Architects (AIA) Laddership Program in Seattle. In her free time, Kendra enjoys exploring the outdoors through hiking and biking, practicing yoga, and experimenting in the kitchen. A self-proclaimed foodie, coffee lover, and small/nomadic living enthusiast, she takes delight in discovering local gems, is currently perfecting her latte art, and trying to find time for ceramic classes.
Stephanie Fernandez
ABOUT STEPHANIE: Stephanie is a seasoned architectural professional with a background in architecture, historic preservation, construction, and sustainability. As a Senior Project Manager at Land+Shelter, she expertly guides projects from concept to completion, ensuring thoughtful execution and lasting impact. Her diverse portfolio includes public facilities, educational and recreational spaces, hospitality, and adaptive reuse projects.
Stephanie’s work is guided by a deep appreciation for place. She believes that architecture should not only serve its functional purpose but also resonate with its local context—honoring history, culture, and sustainability to create spaces that enrich communities. Whether preserving the character of historic structures or shaping new developments, she prioritizes designs that foster meaningful connections between people and their environment.
IN THE COMMUNITY: Stephanie has been actively engaged in mentoring and advocacy. She volunteers with American Institute of Architects (AIA) Colorado’s Justice, Equity, Diversity, and Inclusion (J.E.D.I.) Committee and the ACE Mentor Program, working to create a more diverse and equitable profession. She is also involved with the Colorado Green Building Guild and has previously served as a commissioner for the El Paso Historic Landmarks Commission.
Outside of work, Stephanie enjoys exploring the outdoors, visiting national parks, hiking, teaching yoga and fostering dogs. Her love for nature deeply influences her architectural approach, reinforcing her commitment to sustainability.
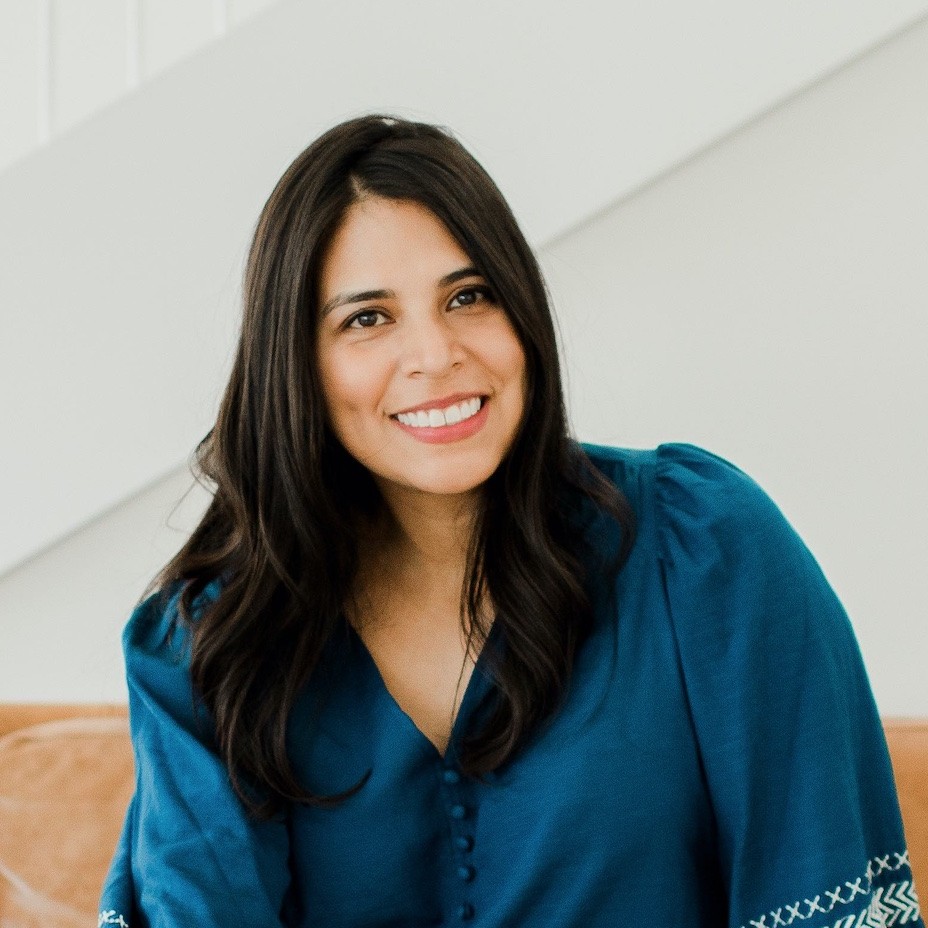
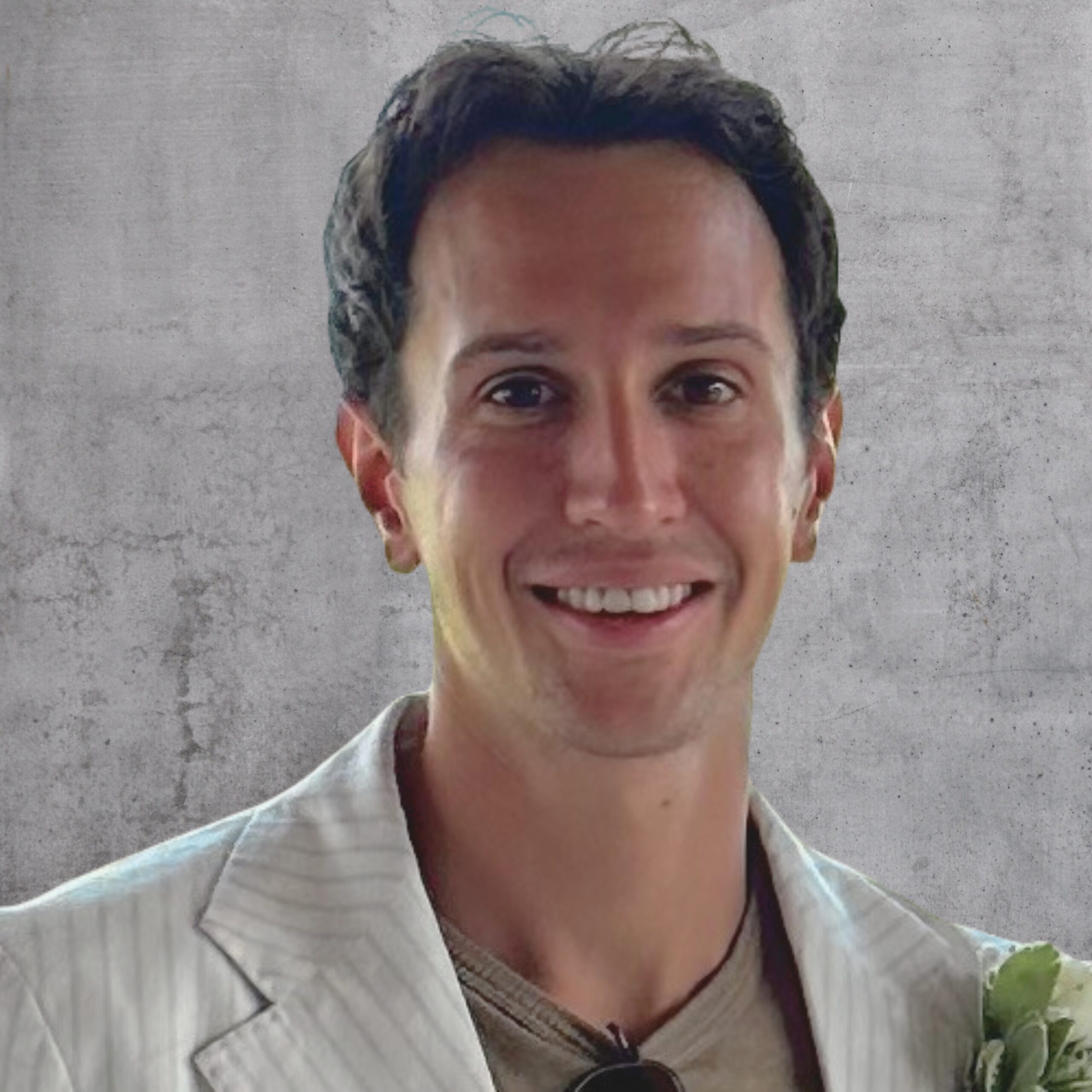
Dayton Grover
ABOUT DAYTON: Dayton is a skilled architectural designer with a strong foundation in both classical and contemporary architecture. A graduate of the University of Colorado, where he earned multiple recognitions, Dayton’s academic journey included studying classical architecture in Rome, deepening his appreciation for integrating historical principles with modern design philosophies. As a LEED Green Associate, he emphasizes sustainable and environmentally conscious building practices throughout his work.
Dayton’s professional path began at a structural engineering firm, contributing to commercial and high-end residential projects. His experience in the Roaring Fork Valley’s custom residential sector refined his ability to design innovative and context-sensitive spaces. Currently pursuing architectural licensure in Colorado, Dayton blends technical precision with artistic vision, creating thoughtful and sustainable designs that resonate with their environment.
IN THE COMMUNITY: Outside of his architectural work, Dayton enjoys maintaining an active lifestyle that is grounded in exploration and new experiences. During the winter months, Dayton enjoys skiing or uphill touring at any of the four Aspen-Snowmass ski resorts. When not playing in the snow, Dayton enjoys cycling, traveling, or trying new cuisine.
Seek Shelter

