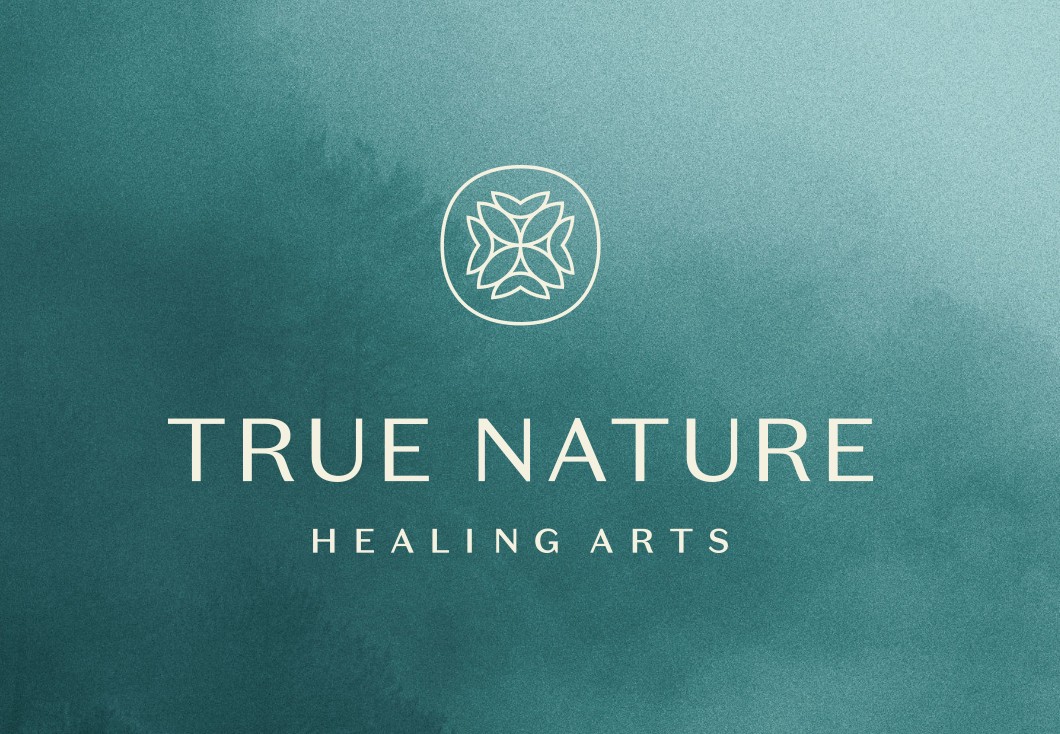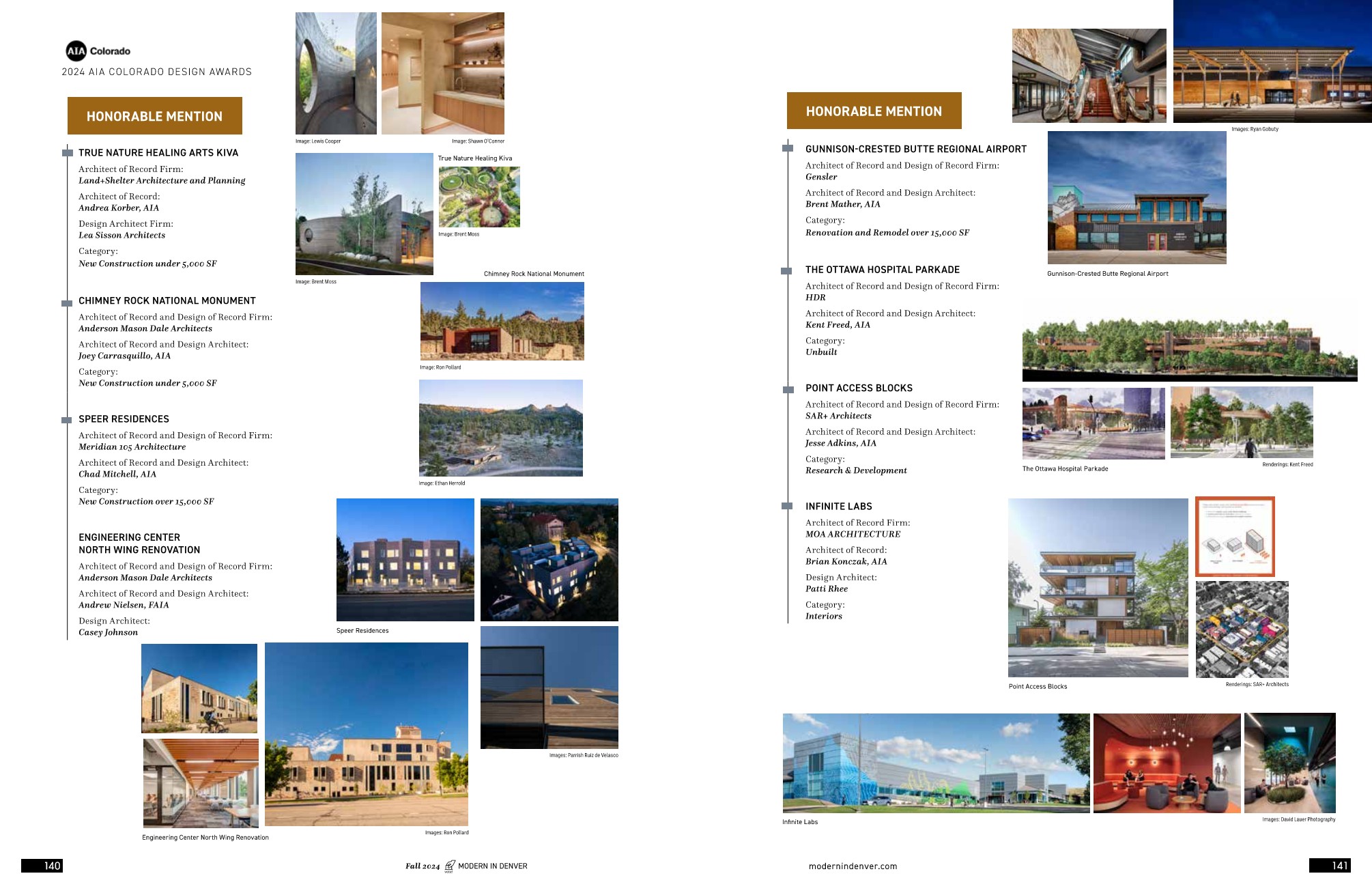COLLABORATION IN ACTION:
BEHIND-THE-SCENES
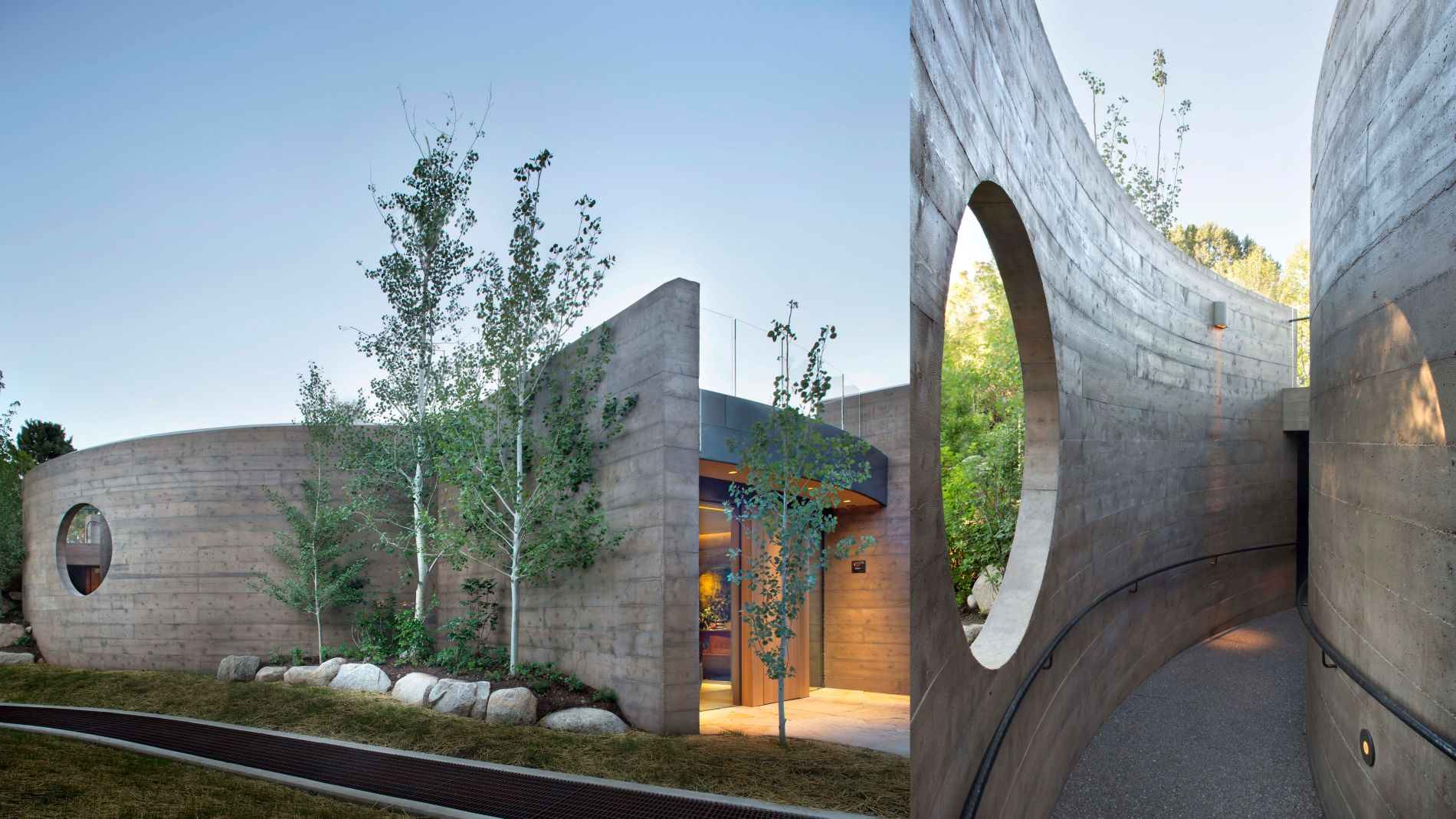
This past September, Land+Shelter was proud to receive an AIA Colorado Honorable Mention Design Award on a challenging and beautiful collaborative project. The design architecture for the True Nature Healing Arts Kiva Spa was conceived by Lea Sisson Architects, and Land+Shelter worked as the architect of record to execute the design intent. Our role as record architect gives us a unique perspective on that incredible project and we wanted to share some insights about our experience.
We sometimes work in partnership with other architects and enjoy the gift of collaboration. The Kiva-Spa was our first project acting as a Record Architect, and it was humbling and revelatory. Working on another architect’s vision is like walking in someone else’s shoes. Or, more accurately, walking into someone else’s dream. It takes dedication and practice to understand the design architect’s vision, see it, execute it, and get it right. This endeavor was about feeling our way into someone else’s passion project..
VISION AS A COMPASS
GUIDING DESIGN
The founders of True Nature Healing Arts, Eaden and Deva Shantay, provided the starting point for this project. They are committed to ensuring the True Nature space will forever be dedicated to conscious living through inspiration, connection and self-discovery, which provided a “true north” for all considerations throughout the design and building process
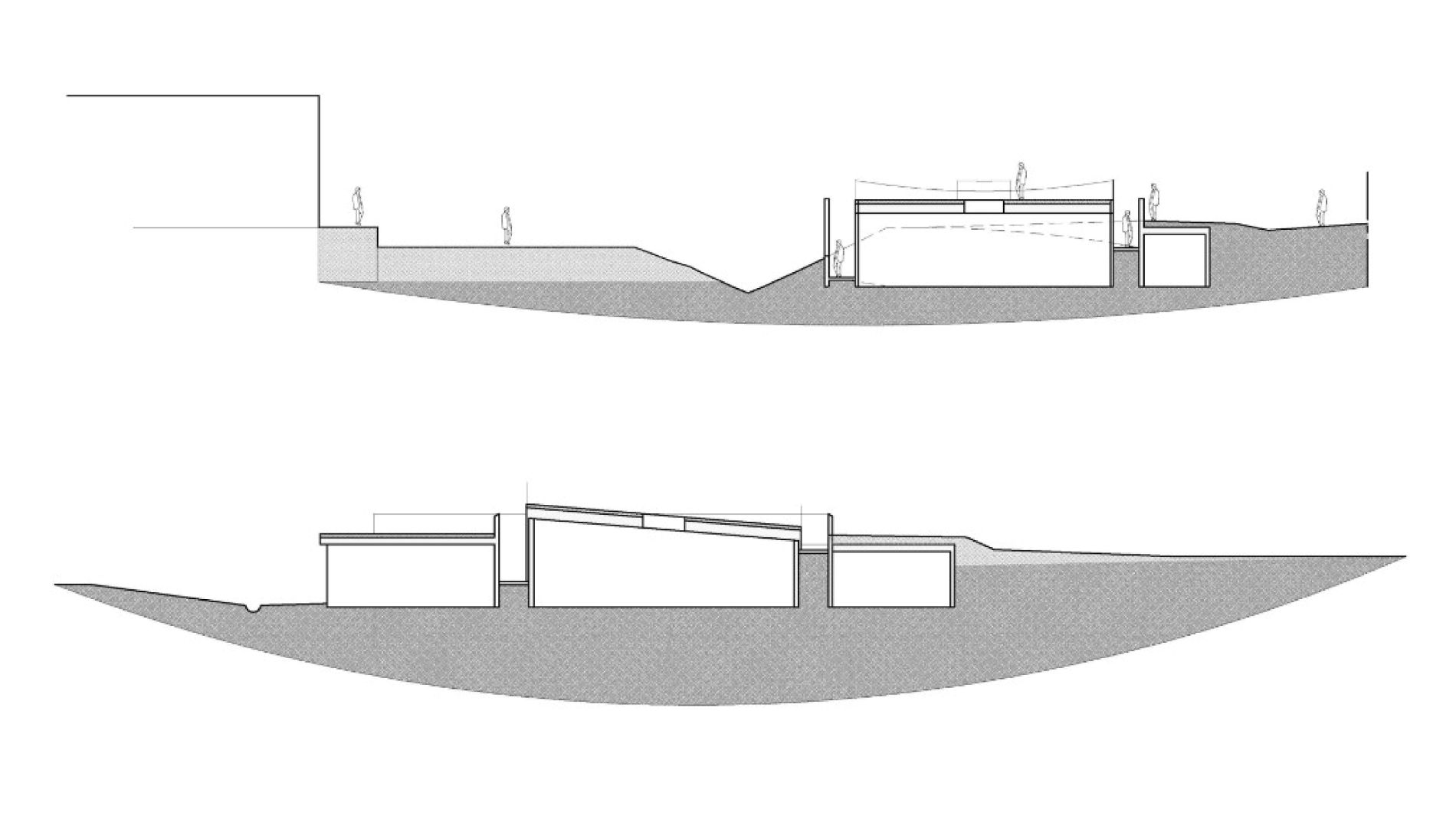
INTENTION IN EVERY DETAIL
Inevitably, construction throws curveballs, and the team needs to respond in real time. Our job was to find a way for the vision to guide through anything that construction complications threw our way.
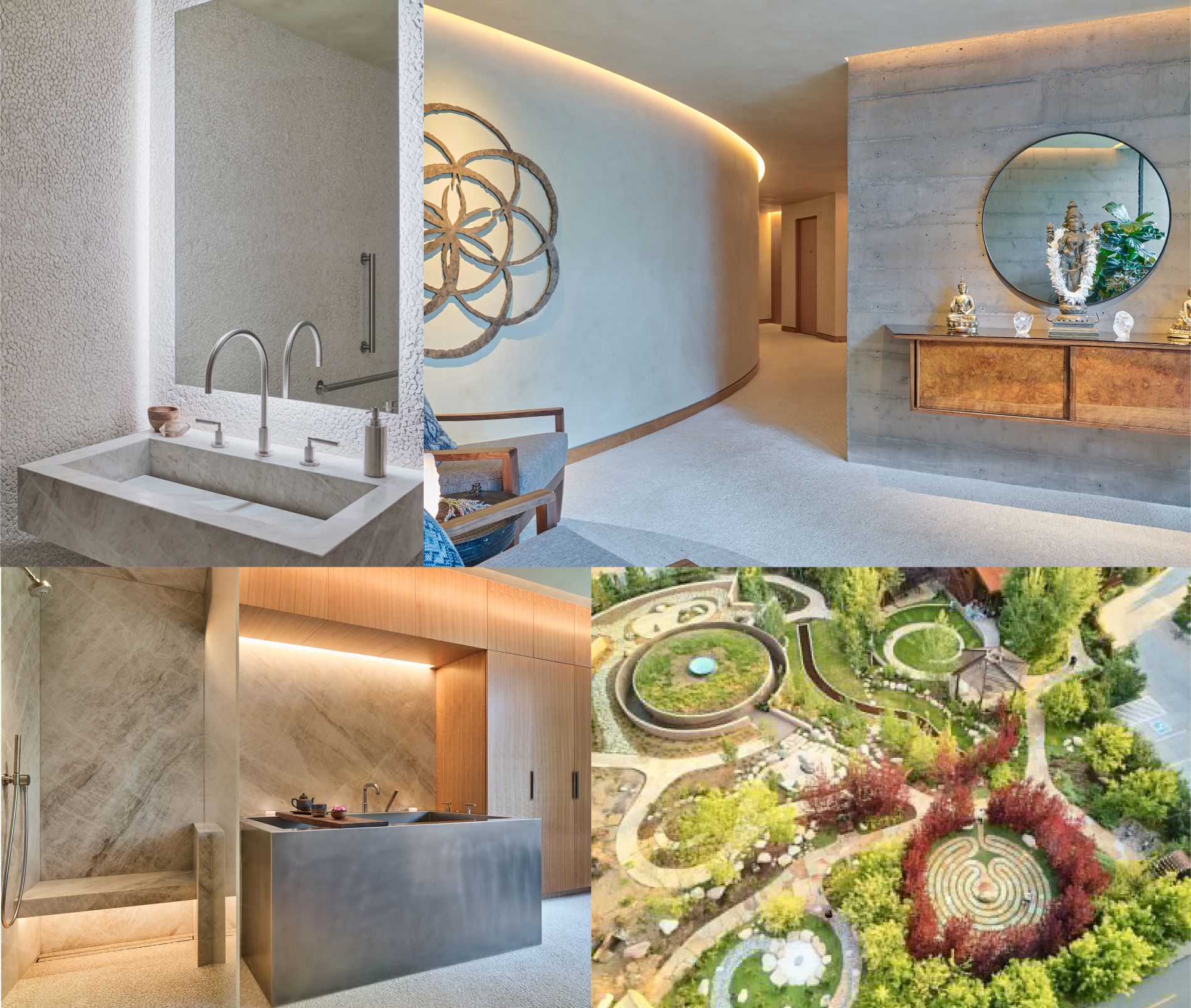
The results were architecturally daring and offered many lessons in the art of possibility. Most of this structure is underground, with the permanence of cast-in-place concrete. It is full of intricate, thoughtful details which are meant go unnoticed by visitors and avoid distraction. It’s an odd thing, to design for invisibility. Our particular role, and the bulk of our efforts, were to ensure that mechanical fasteners, air registers, and light sources, hide – but perform their jobs. It took an enormous effort to create something seamless and we often wonder if visitors note any exceptional serenity due to this vision quest of the project team. Regardless, we believe in the value of that quest, because we believe in the vision created by Lea, Deva, and Eaden. And our lesson was just this: It doesn’t matter if we are the authors, it is a joy to make something serene.
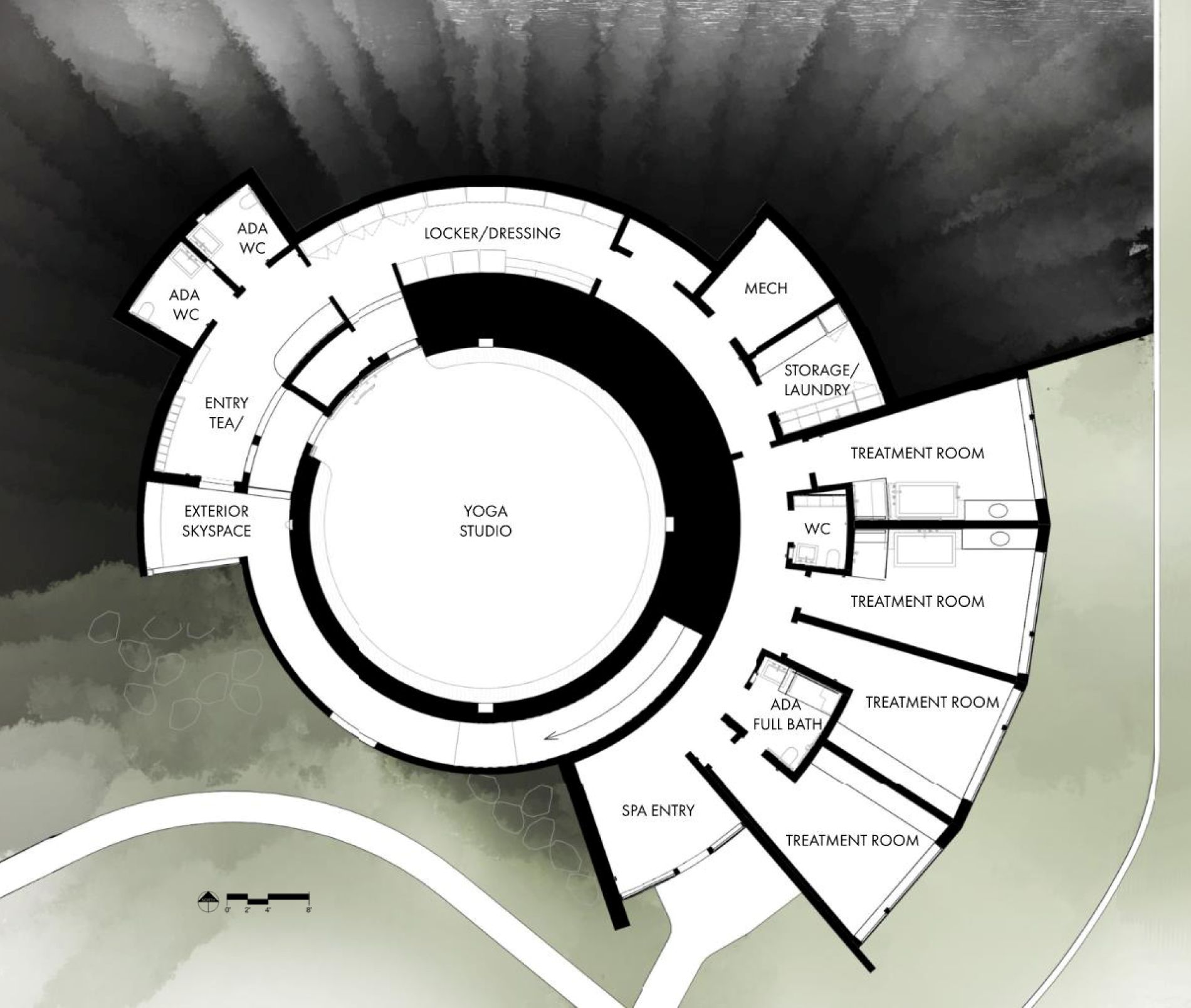
The results were architecturally daring and offered many lessons in the art of possibility. Most of this structure is underground, with the permanence of cast-in-place concrete. It is full of intricate, thoughtful details which are meant go unnoticed by visitors and avoid distraction. It’s an odd thing, to design for invisibility. Our particular role, and the bulk of our efforts, were to ensure that mechanical fasteners, air registers, and light sources, hide – but perform their jobs. It took an enormous effort to create something seamless and we often wonder if visitors note any exceptional serenity due to this vision quest of the project team. Regardless, we believe in the value of that quest, because we believe in the vision created by Lea, Deva, and Eaden. And our lesson was just this: It doesn’t matter if we are the authors, it is a joy to make something serene.
LEARN MORE ABOUT TRUE NATURE
(CLICK LOGO BELOW)
To read more about the AIA Colorado awards ceremony
check out this article in the Fall 2024 issue of Modern in Denver
(CLICK PICTURE FOR ARTICLE LINK)

